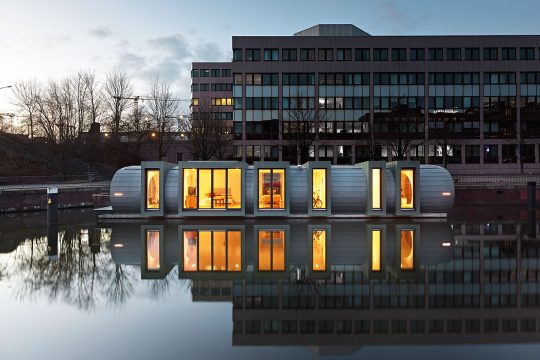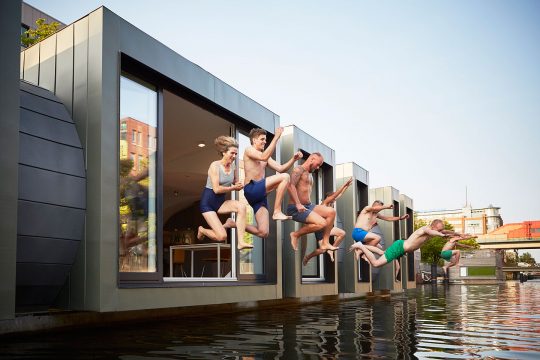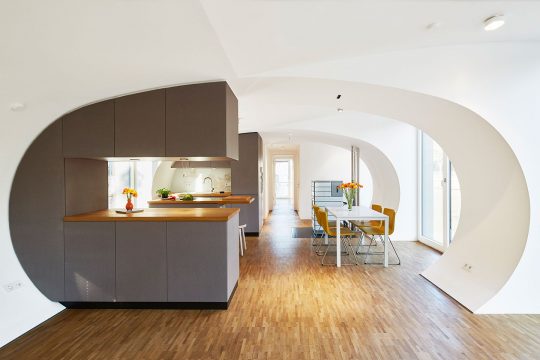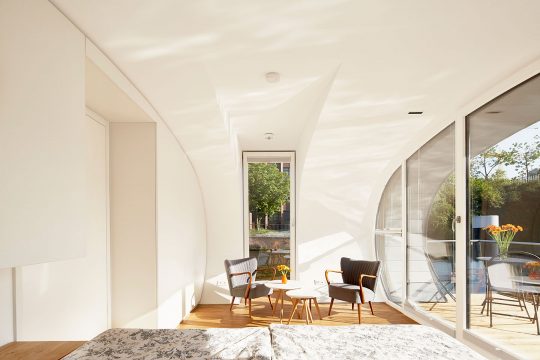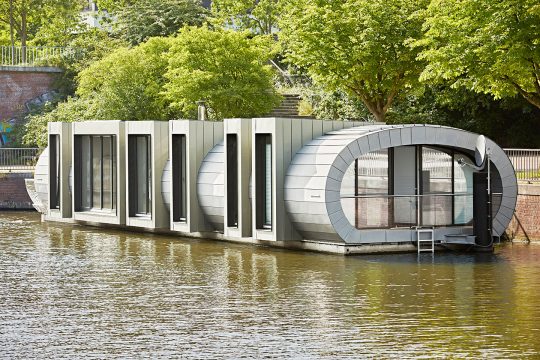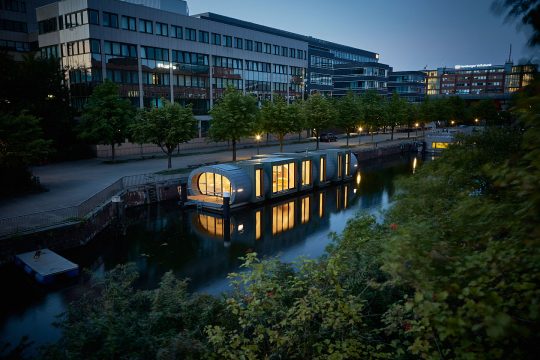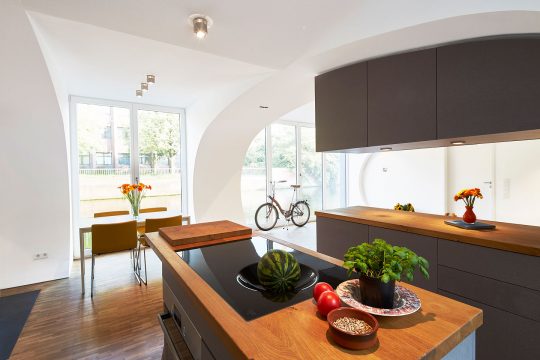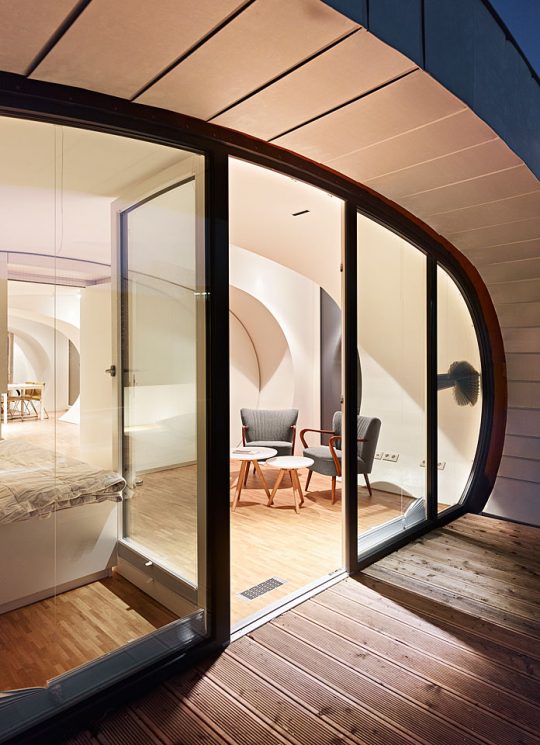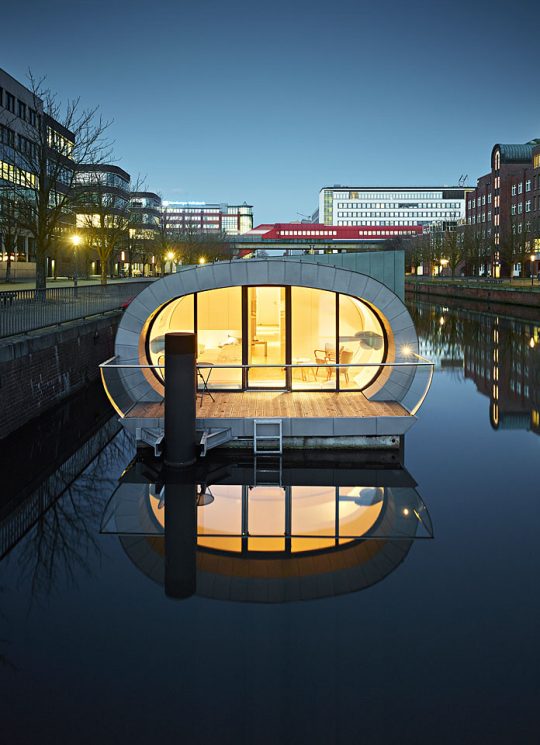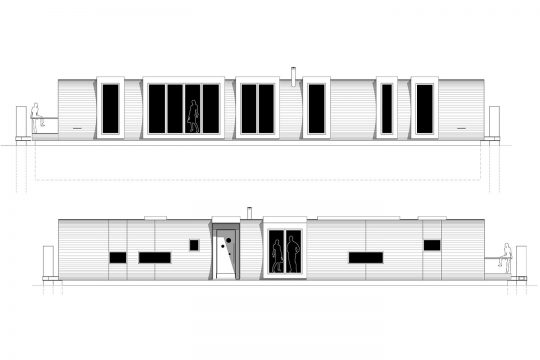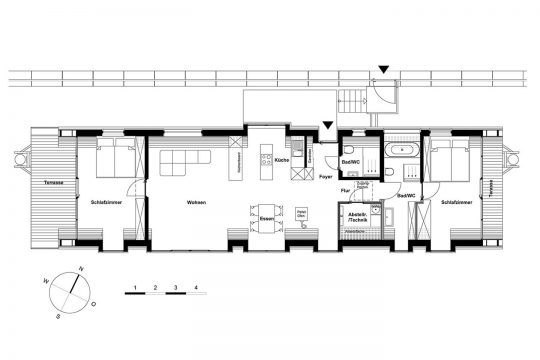Design and Atmosphere
This design combines the individual life on the water with the sustainable use of as little fossil resources as possible. The rooms opposite the quay wall are characterized by floor to ceiling glazing and emphasize the close connection to the the water. The facade facing the quay wall is opaque with the exception of small openings and is an obvious reaction to the canal situation and the daily public traffic on the Norderkai banks.
Form and Construction
The cross section was originally developed based on the dimensions required to pass below traffic bridges in the event the house boat should anchor at another location or be transported to a wharf for maintenance. From the very beginning a wood framed construction attached to a concrete pontoon was the driving idea for the design form.
Energy Concept
The energy concept was developed continually, parallel to the design process. The goal was to design an as energy efficient building as possible to reduce the energy demands required from the public utilities. In addition to ecological insulation materials, active systems like a wood pellet oven and a central ventilation system with a heat recovery register were integrated into the design as well as solar energy as a source for hot water and electricity.
